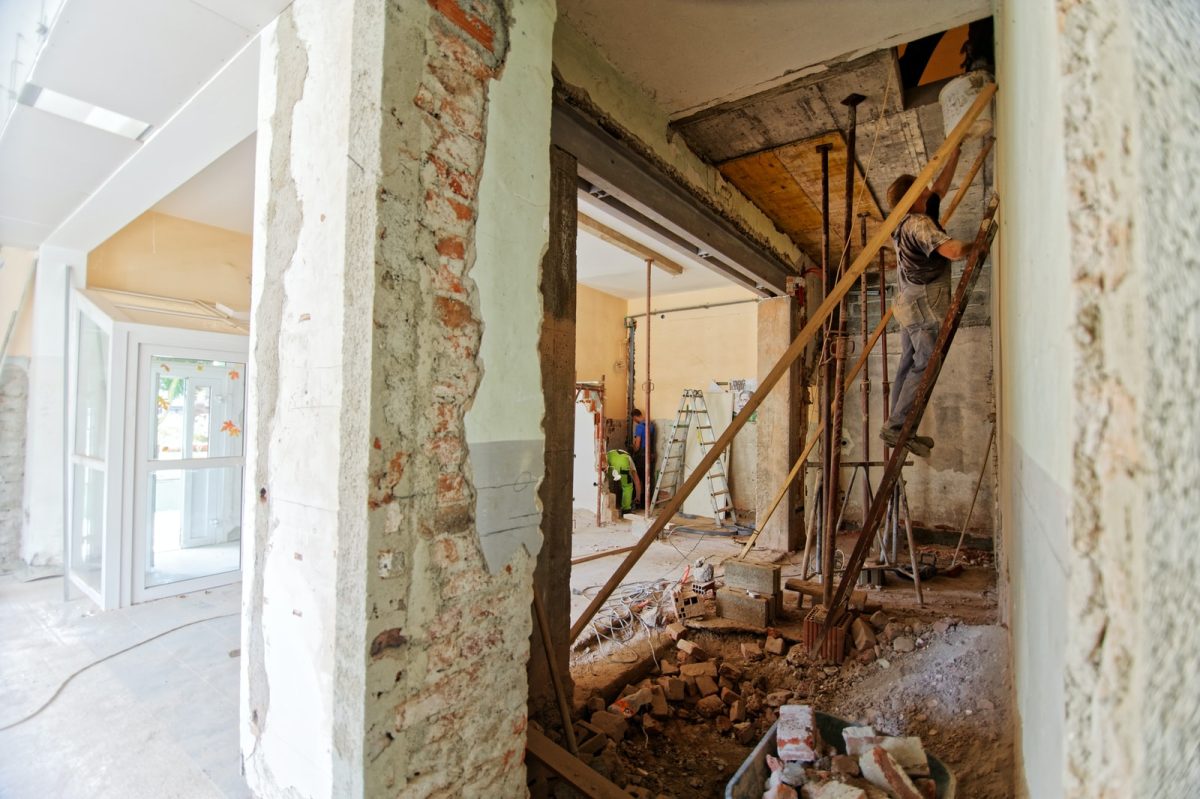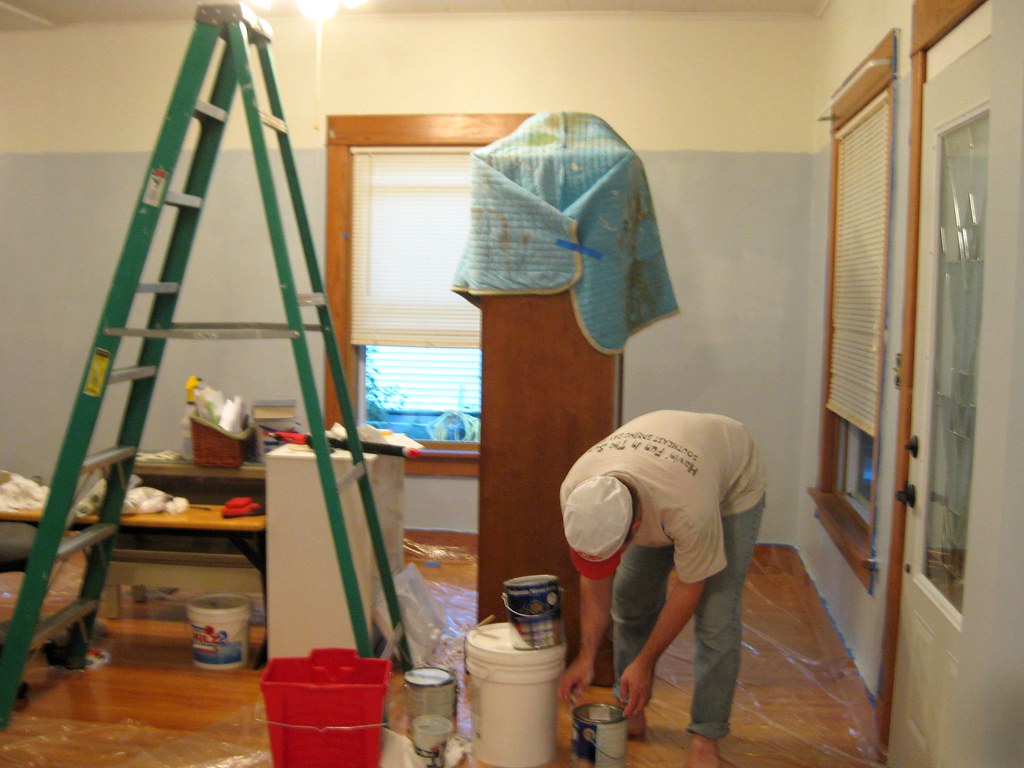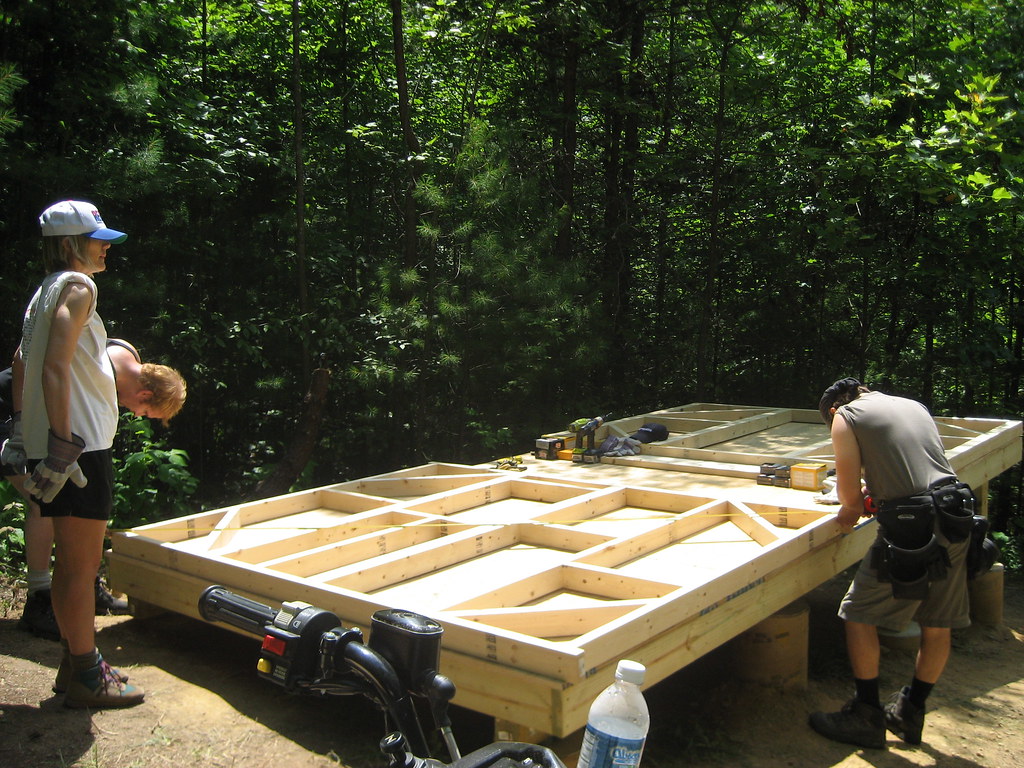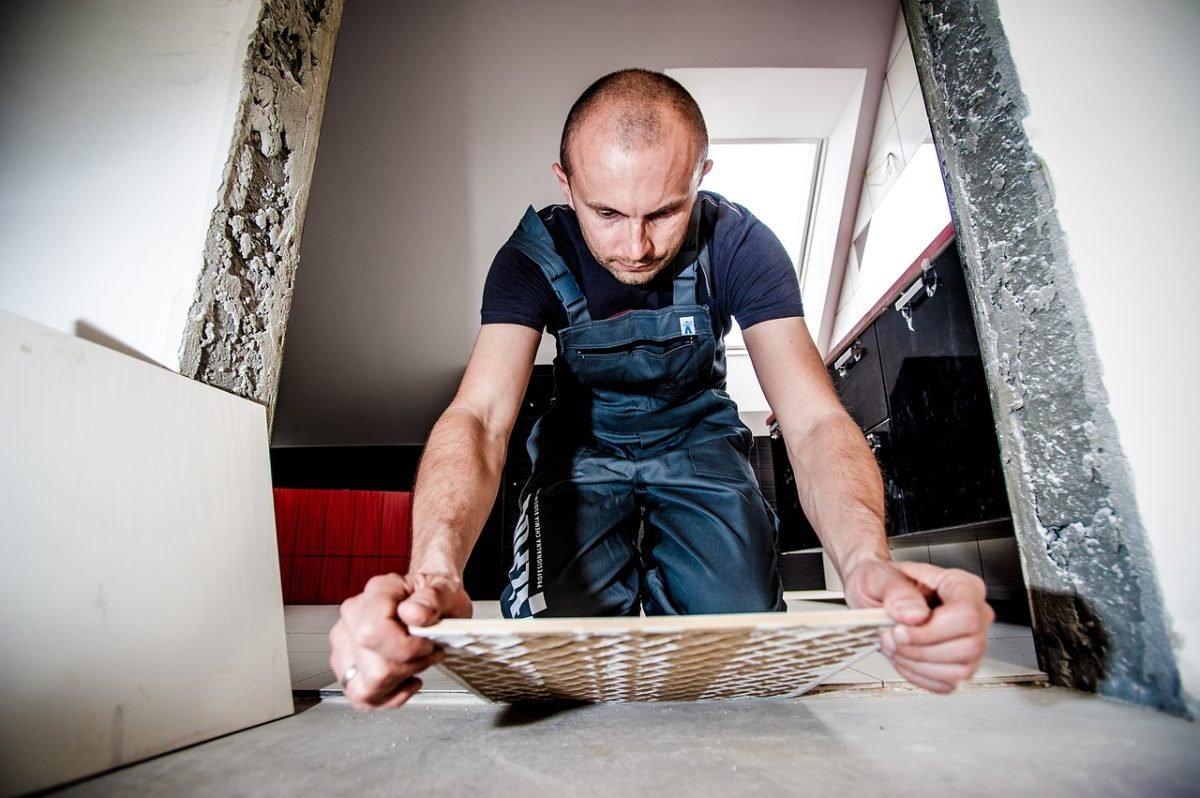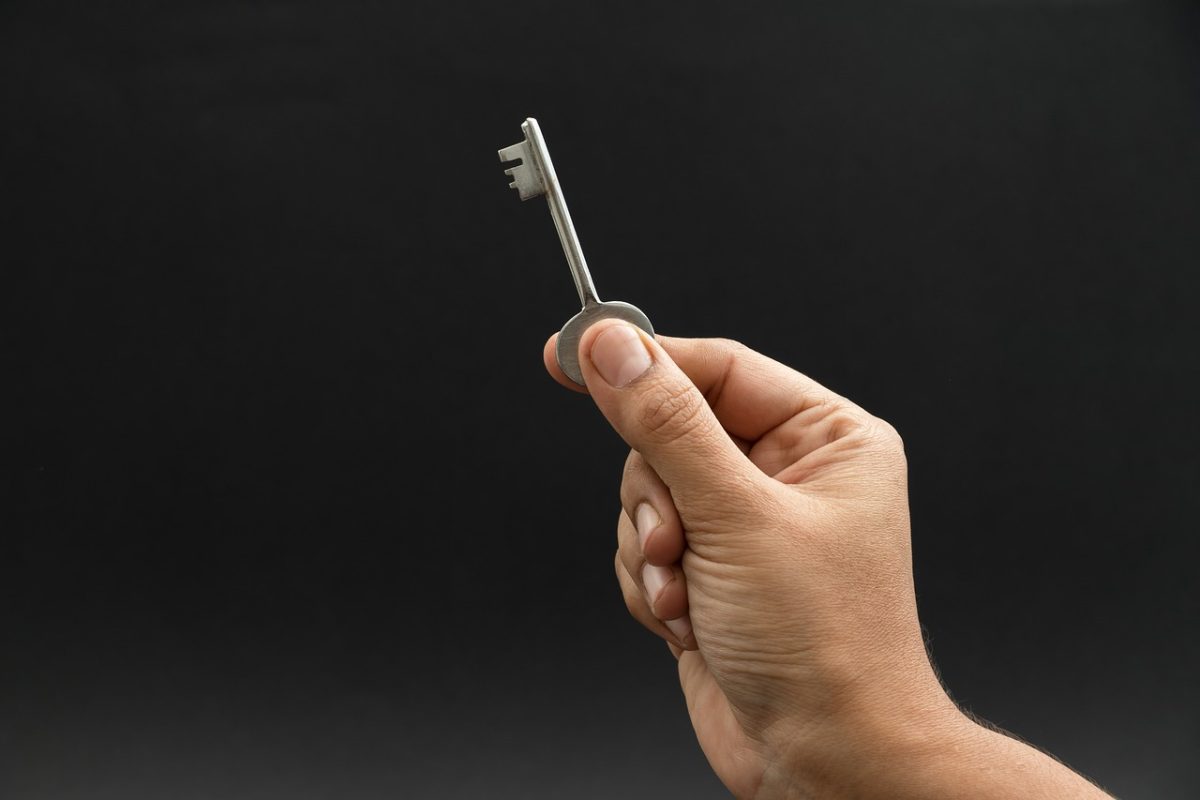If you have purchased an old house and want to renovate it, there are certain things to check before starting work. In fact, some older homes may have hidden problems that could cost you a lot of money to fix. Here are some points to check before starting renovation work on your old house:
The solidity of the structure
The strength of the structure is one of the most important factors to consider when construction of a building. In fact, poor strength can lead to serious consequences, such as cracks or collapses. It is therefore crucial to ensure that the structure is strong enough to withstand bad weather and earthquakes. To guarantee the solidity of the structure, it is important to choose quality materials and assemble them well. Qualified professionals must also be called upon to ensure that all construction standards are met. Finally, it is recommended to carry out regular inspections and tests in order to detect possible problems and repair them quickly.
Insulation and waterproofing
Insulation and waterproofing are important components of any building.
They help maintain the interior of the building at a pleasant temperature while reducing heat loss. In addition, good insulation and sealing help reduce noise pollution and prevent water infiltration. It exists different types of insulation and waterproofing, adapted to each type of building. The most common are thermal insulation, sound insulation and airtightness. Thermal insulation involves preventing heat from spreading through walls, partitions, ceilings and floors.
It can be made using insulating materials such as glass wool, rock wool, cellulose wadding, polystyrene, polyurethane, etc. The aim of acoustic insulation is to reduce noise pollution. It can be made using absorbent materials such as rock wool, glass wool, cork, polyurethane, etc. Airtightness involves preventing air infiltration.
It can be achieved using airtight membranes, seals, high insulation performance, airtight doors and windows, etc.
Electrical installation
The electrical installation of a building is an important element of construction. It must be done by a qualified professional to ensure the safety of occupants and property. The electrical installation of a building must comply with certain standards and regulations. The first step is to determine the electrical needs of the building based on its size and use. You must then choose the type of electrical installation (single-phase or three-phase) depending on the type of building and its use. Once the electrical needs of the building have been determined, the type of electrical installation must be chosen.
There are two types of electrical installations: single phase And three-phase.
Single phase is the most common type of electrical installation. It is made up of an electrical circuit with a single conductor.
The three-phase is made up of three electrical circuits with three conductors. It is more expensive than single-phase, but it is necessary in certain cases, such as when the building is equipped with an elevator or air conditioning.
Once the type of electrical installation has been chosen, you must choose the necessary components. The components of an electrical installation include electrical cables, sockets, switches, fuses, transformers and generators. It is important to choose quality components to ensure the reliability of the electrical installation.
Once the components have been chosen, they must be installed in accordance with the standards and regulations in force. Electrical cables must be installed in conduits or electrical conduits to avoid any risk of fire. Power outlets must be installed in strategic locations to allow access to electricity in all rooms of the building. Switches should be installed in locations that are easily accessible in the event of an emergency. Fuses must be installed to protect the electrical installation in the event of overload. Transformers should be installed to reduce the risk of electric shock. Generators must be installed to provide electricity in the event of a power outage.
The electrical installation of a building is an important element of construction. It must be done by a qualified professional to ensure the safety of
Plumbing
There plumbing is an important part of the house, because it carries water and other fluids necessary for its proper functioning. It is made up of different elements, such as pipes, faucets, sinks and toilets. It is important to properly maintain plumbing to avoid leaks and water damage. Here are some tips to help you maintain your plumbing.
Clean the pipes
Pipes are often clogged with limescale, sand or other particles. It is important to clean them regularly to prevent them from becoming completely clogged. You can use a ferret or garden hose to remove deposits. If the pipes are very clogged, you can dissolve them with warm white vinegar. Leave the vinegar on for an hour before rinsing with clean water.
Change leaking faucets
Leaky faucets waste a lot of water and can cause damage. If you have a leaking faucet, you need to change it as soon as possible. You can purchase a new faucet at a home improvement or hardware store. It is important to choose a faucet that is the same size as the old one, otherwise you may not be able to install it correctly. Follow the manufacturer’s instructions for installation.
Descaling sinks and toilets
Scale often builds up in sinks and toilets. It can be very difficult to remove, especially if you don’t do it regularly. You can buy descaling products in supermarkets or DIY stores. Follow the manufacturer’s instructions for use. You can also dissolve tartar with warm white vinegar. Leave the vinegar on for an hour before rinsing with clean water.
Maintain the pipes
Pipes must be maintained regularly to prevent leaks and water damage. You can
The roof
The roof is the element of the house that protects most effectively against bad weather. It is made up of different parts: the frame, the roof and the finishing elements. The frame is the supporting structure of the roof.
It is made up of different elements: purlins, rafters, trusses and rafters.
The frame must be strong to be able to support the weight of the roofing and finishing elements. The cover is the element of the roof which is in direct contact with the weather.
It can be made of different materials: tiles, slates, shingles, etc. The cover must be waterproof to prevent water from entering the house. The finishing elements are elements that complete the roof.
They can be made of different materials: sheet metal, shingles, etc. The finishing elements must be solid to be able to withstand bad weather.
To summarize, there are several points to check before starting a renovation of an old house. These points are: the condition of the walls, roof and foundations; electrical and heating systems; and water and sewer lines. It is important to take the time to check these points before starting work, to ensure that the work will go well and that the house will be in good condition once the work is completed.

